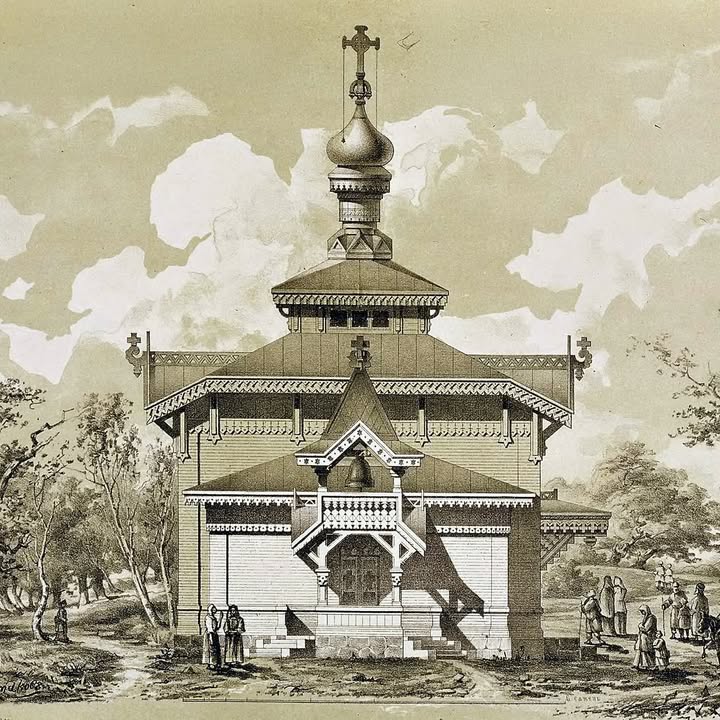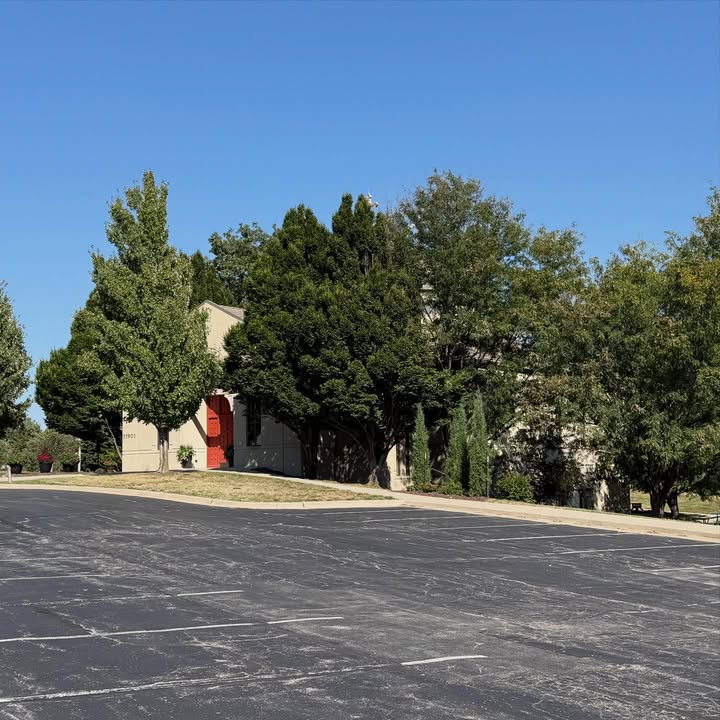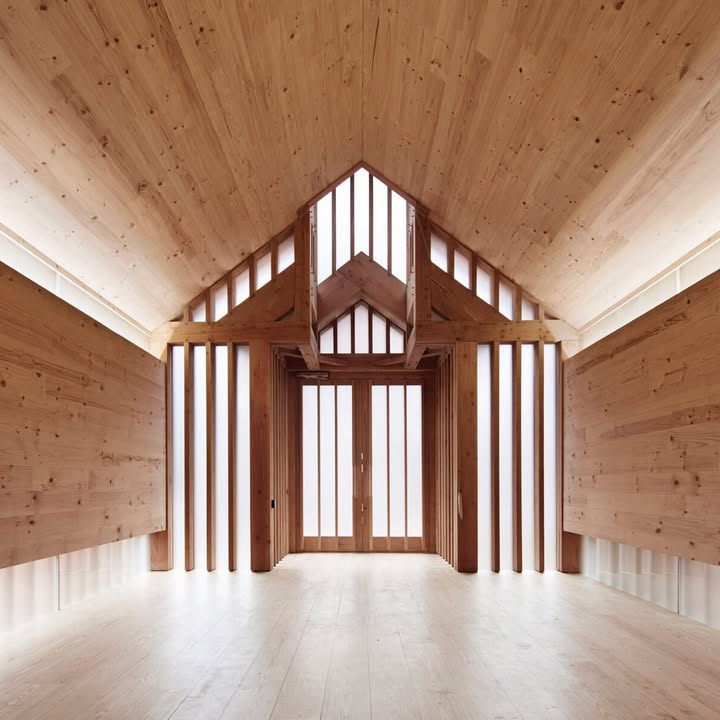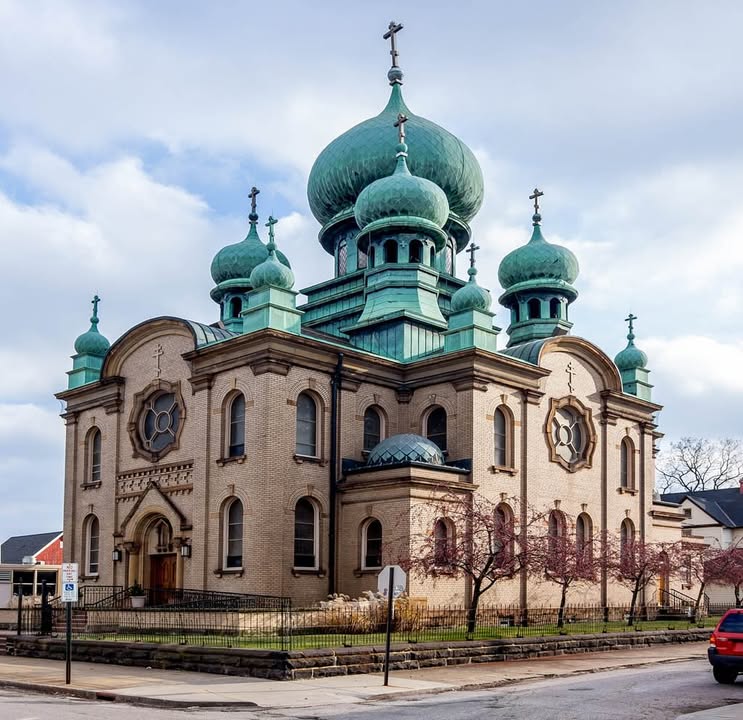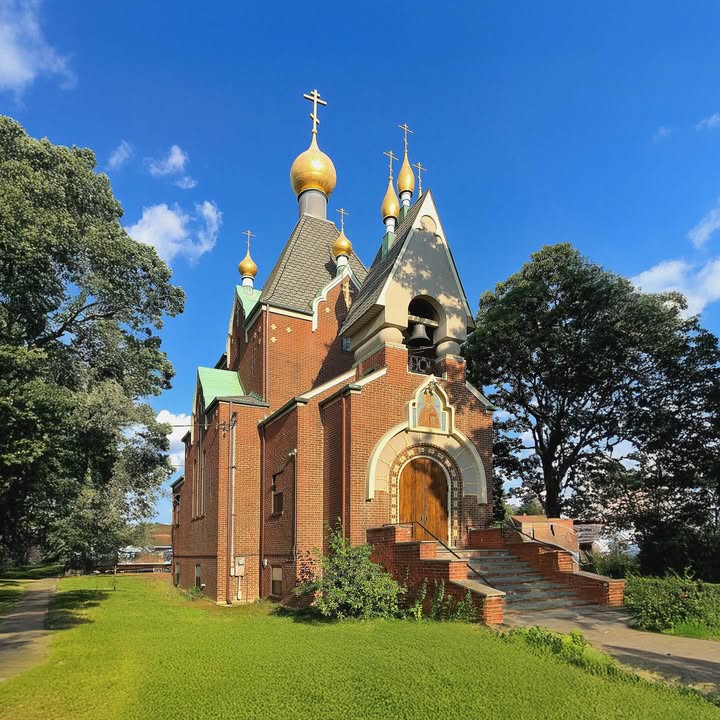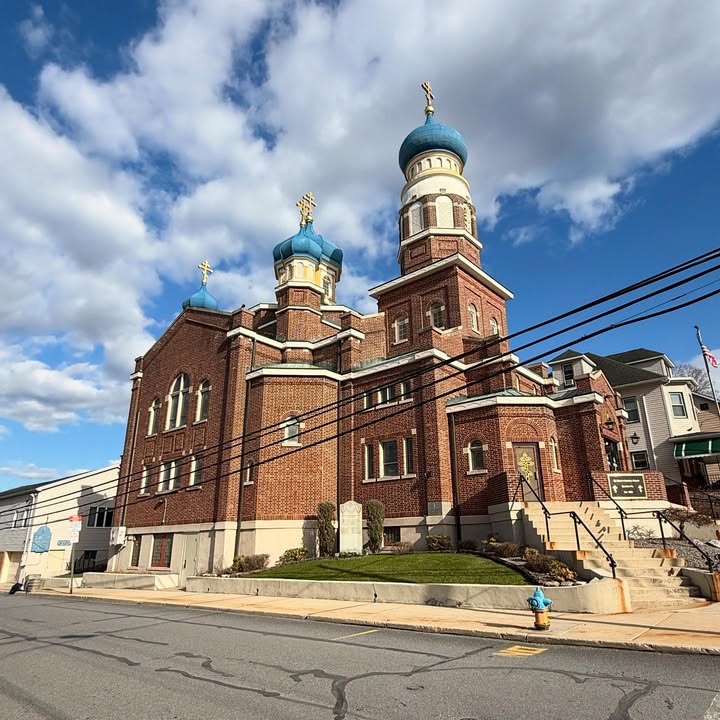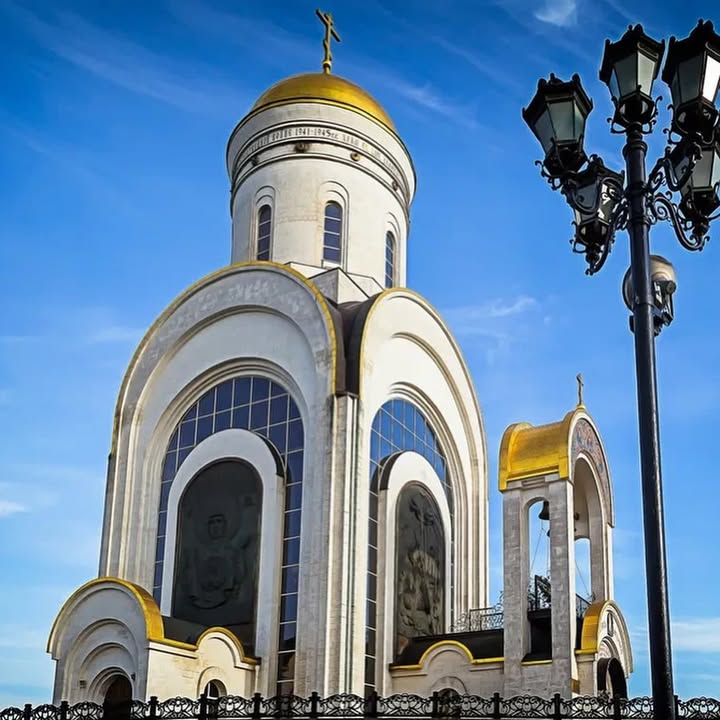In the field of Orthodox church design, architecture goes beyond…
In the field of Orthodox church design, architecture goes beyond structure—it becomes a form of cultural continuity. Every component of a traditional church, from layout to materials, carries symbolic meaning shaped by centuries of liturgical practice.
Within traditional church architecture, proportions, orientation, and light are not simply aesthetic choices. They serve a purpose rooted in function and theology, forming a sacred spatial language that has been refined over generations.
Historically, sacred architecture represented the height of professional mastery. Buildings were created according to canonical norms, with attention to every detail—from the positioning of the altar to the sequence of iconographic programs. This ensured not only spiritual resonance but architectural coherence.
In recent times, a shift has occurred. Expedient decisions such as altar rededications, the erasure of historic layouts, or simplified decorative schemes often break from established tradition. These practices may weaken both the spiritual identity and the architectural integrity of a sacred space.
The enduring value of custom church design lies in its ability to connect communities to their heritage while respecting both the liturgical function and the architectural language of the Orthodox tradition.
Orthodox architecture, at its best, is timeless—not because it resists change, but because it grows from deep roots.
#orthodoxchurchdesign #churcharchitecture #sacredarchitecture #traditionalchurcharchitecture #customchurchdesign #orthodoxarchitecture #molodin #aleksandrmolodin #molodinarchitect #ecclesiasticaldesign #timelessarchitecture #meaningfulspaces
