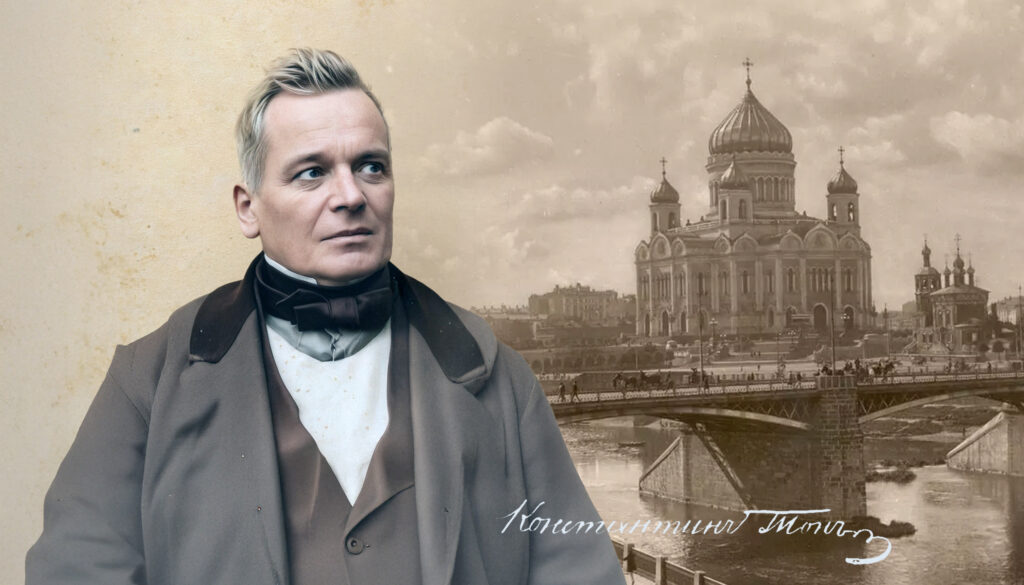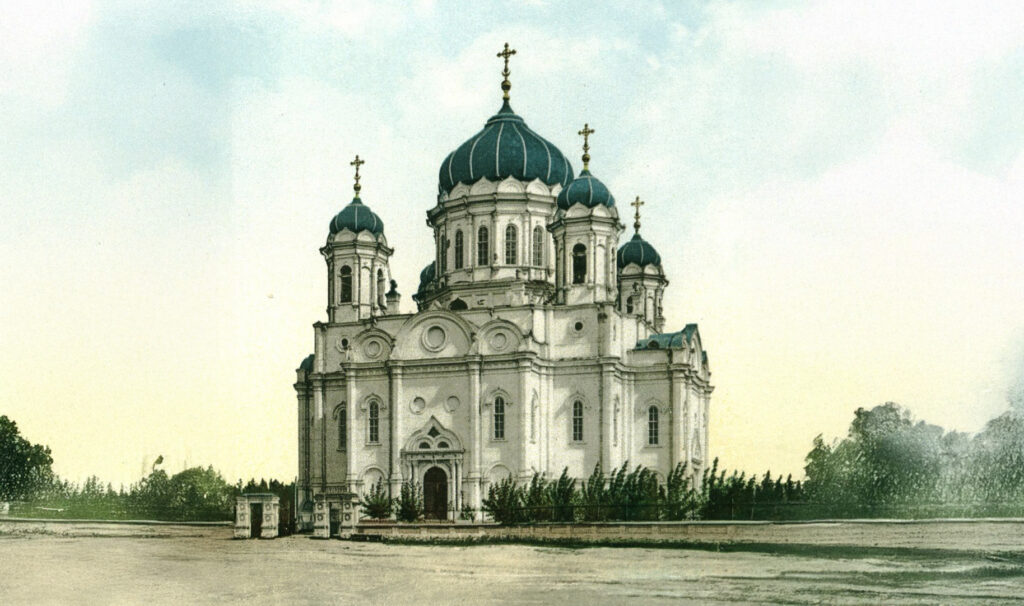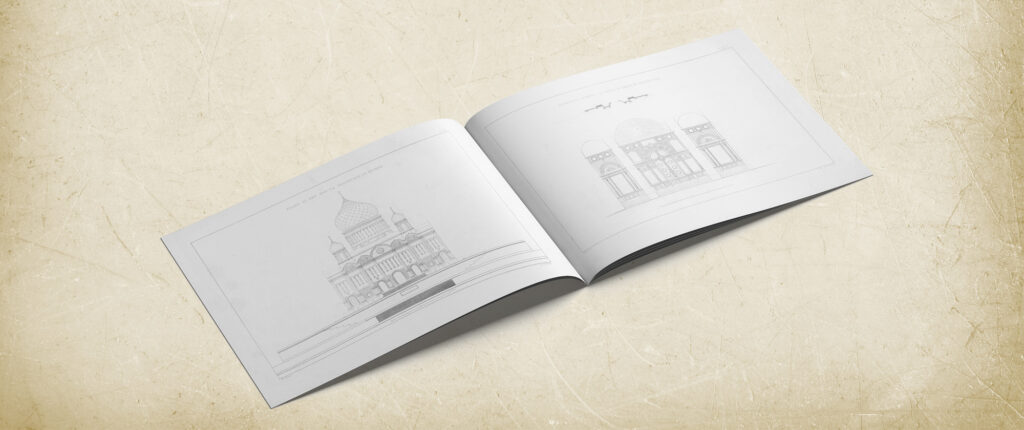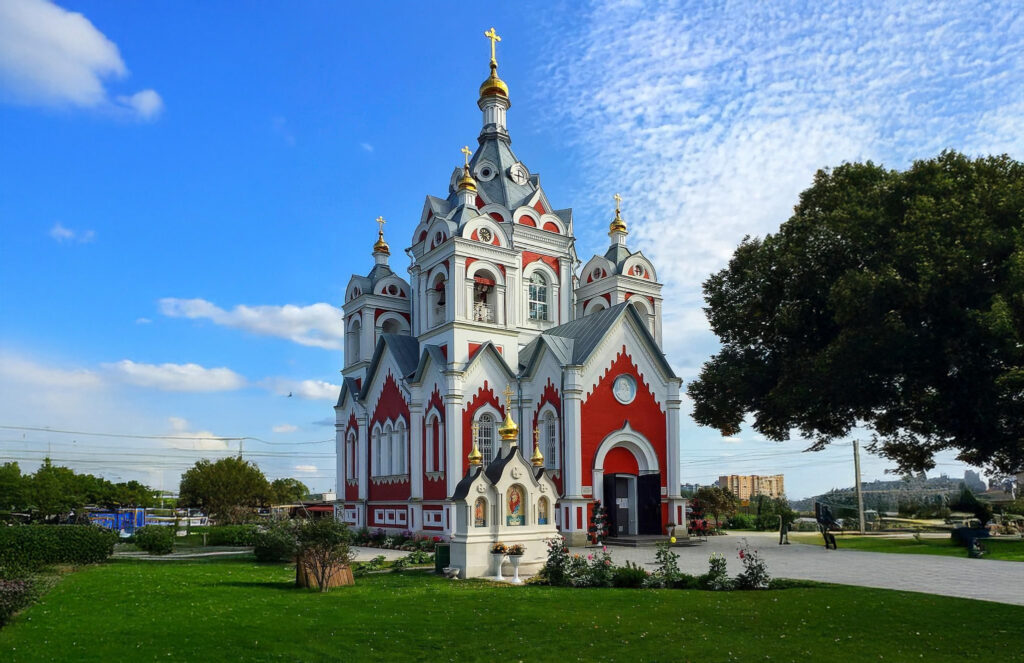Build an Orthodox Church with Historic Designs by Konstantin Thon
Imagine building your parish’s new Orthodox church from the very blueprints used to shape 19th-century Russia’s sacred skyline. That rare opportunity is now within reach. We invite you to draw inspiration from The Albums of Exemplary Church Designs by Konstantin Thon – the great Russian architect behind Moscow’s Cathedral of Christ the Saviour. This historic church architecture compendium revolutionized Orthodox church design in its time, and it can inspire your community’s project today. The result is more than a building; it’s a living link to Orthodox heritage that will instill awe and pride in every worshipper who walks through its doors.

A 19th-Century Architectural Revolution in Orthodox Church Design
In the 1830s, as the Russian Empire expanded, the Holy Synod commissioned Konstantin Thon to create a standardized The Albums of Exemplary Church Designs. Why? Provinces lacked professional architects, and church construction was often haphazard. Thon’s album solved this by providing ready-to-use plans and elevations, simplifying church construction across the empire. It included designs for churches of various sizes – layouts from 100 to 1,000 worshippers – ensuring that any community, large or small, could follow approved blueprints.
This album (first published in 1851 with a second volume in 1854) was state-supported and visionary. Tsar Nicholas I officially endorsed Thon’s designs for use throughout the realm, even codifying them into the Imperial Building Statute. In an era seeking a unifying “Russo-Byzantine” style, Thon’s work was hailed as the embodiment of a “new ‘state’ style” in church architecture. His plans blended traditional Byzantine cross-domed layouts with Old Russian decorative motifs (onion domes, kokoshnik arches, etc.), reflecting both piety and progress. The result was a revolutionary toolkit for church builders: a set of beautiful, canonical designs that could be replicated easily, saving local parishes time and effort while upholding a high artistic standard.
Over Thousand Churches Built from Thon’s Visionary Designs
Thon’s model projects didn’t remain on paper – they sparked a church-building boom. Over a thousand churches were built across the Russian Empire — and far beyond its borders — inspired by his visionary designs. These were not cookie-cutter copies, but majestic edifices that still inspire pilgrims and tourists. Notable examples include:
- Cathedral of Christ the Saviour in Moscow: Thon’s magnum opus and symbol of Russian Orthodoxy. Its grand five-domed design was featured in the album and became the stylistic template for countless provincial cathedrals.
- The Cathedral of the Nativity of the Theotokos in Rostov-on-Don: A five-domed stone church, the building itself has a shape of cross. It was built in Russian-Byzantine style. Three-tiered iconostasis in the eastern part of the cathedral is made in the form of a chapel, topped with hipped roof and cupola.
- Cathedral of the Vladimir Icon of the Mother of God at the Zadonsk Nativity of the Theotokos Monastery: The monumental two-tiered cathedral, crowned with five domes, features a rectangular plan with asymmetrical façades articulated by keel-shaped gables, semicircular apses, and grouped columns that define its distinct sections.
- Trinity Cathedral in Tomsk: A magnificent Siberian cathedral (1840s–1900) built directly from Thon’s plans. It stood as a beacon of faith on the empire’s eastern frontier, identical in its five-dome splendor to approved designs from St. Petersburg. (Pictured below: the Trinity Cathedral in Tomsk, circa 1899.)

- Holy Trinity Cathedral in Yaransk: A beautiful cathedral in a small town, completed in 1857 “according to the project of Konstantin Thon,” whose drawings were specially delivered by a devoted merchant. This church – the largest in its diocese – brought imperial architectural glory to a humble locale.
- St. Catherine’s Churches in St. Petersburg and Tsarskoe Selo: Elegant regimental churches built per Thon’s designs, which he included in the album as exemplars. These showed that even the capital’s chapels could be reproduced in distant provinces.
Thon’s influence spread wherever the Russian Orthodox faith did. In Harbin, China – a city founded by Russian settlers – an Orthodox church was built using the exact drawings of a St. Petersburg church. Similarly, in Blagoveshchensk on the Amur and other Far Eastern outposts, churches rose that were virtually twins of those in the heartland. This is a testament to how Thon’s churches transcended borders, creating familiar sanctuaries for the faithful even in exile.
Each of these examples underscores a remarkable truth: Konstantin Thon’s churches formed a cohesive architectural tapestry across nations. From the imperial capital to a Chinese frontier town, Orthodox believers worshipped under domes designed by the same hand. This unity of style was deliberate. The government knew that planting recognizable churches in new territories would “consolidate Orthodoxy on all the lands and maintain a cultural link to the center”. For today’s Orthodox communities in America, choosing a Thon design means tapping into this rich legacy of unity and tradition.
Timeless Artistry Meets Progressive Design
What makes Thon’s album so special in architectural history? It struck the perfect balance between timeless spiritual artistry and modern (for the 1800s) engineering foresight. The designs in the album were deeply rooted in tradition – the cross-in-square layouts of Byzantium and the five-cupola silhouettes of medieval Russia – yet they were also optimized for the needs of a growing empire. Key points of significance include:

- State Endorsement: These designs weren’t merely personal projects; they were official standards. Nicholas I’s patronage gave Thon’s architecture an almost canonical status. Every design in the album was pre-approved for construction – local clergy and builders could proceed with confidence that their plans met ecclesiastical and civil guidelines. This was revolutionary: it eliminated bureaucratic hurdles and sped up church construction everywhere.
- Simplification of Construction: Prior to the album, communities without access to architects struggled to build durable, properly proportioned churches. Thon’s blueprints changed that. They were essentially “church kits” – providing floor plans, elevations, and cross-sections for beautiful stone and wooden churches of various capacities. For the first time, a village could pick a design from a book and know that it had both imperial approval and aesthetic merit.
- Progressive Architectural Practice: Thon’s work ushered in the Russo-Byzantine Revival as a progressive, state-supported practice. It was part of a broader cultural movement to embrace Russian heritage in art and architecture. By using indigenous motifs (onion domes, arched gables) in an orderly, academic way, Thon showed that historic styles could be standardized for modern use. This approach was cutting-edge for its time – an early example of prefabricated design, one might say, long before modern modular architecture. It demonstrated that efficiency and beauty could go hand in hand.
Timeless Beauty, Modern Adaptation Required
Thon’s church designs are timeless in their artistic and spiritual value – any Orthodox Christian would recognize and admire their graceful domes and icon-adorned façades. However, building one of these churches in the 21st century U.S. requires careful adaptation. The original 19th-century plans, while detailed for their era, do not meet today’s technical norms in every aspect. Thon’s album provides the creative vision and overall dimensions, but it left many execution details to local craftsmen using the materials of the day.
Consider the technical aspects:
- Foundations & Structure: Thon’s plans assume masonry techniques and structural standards of 1840s Russia. Modern building codes in the U.S. have stricter requirements for seismic safety, wind loads, foundations, etc. An engineer will need to translate the design into contemporary structural drawings.
- Materials: The album’s designs often presume stone or brick walls and wooden roof structures common in the 1800s. Today, you might choose steel reinforcement, modern insulation, HVAC systems, and other upgrades. The exterior appearance can remain faithful (brick, stucco, gilded domes), but behind the scenes we will integrate modern construction technology.
- Local Codes & Site Conditions: Every municipality has its own zoning and code rules for church construction in the USA – from egress and occupancy limits to accessibility. A Thon design must be adjusted to comply with American codes and the specifics of your site (climate, soil, available space). For example, the entrance steps in a historic design may need ramps or lifts added for ADA compliance; wall thicknesses might be adjusted for insulation in a cold climate.
It’s important to note that even in Thon’s time, local adaptation was the norm. Contemporary reports show that when his standard plans were built in different provinces, builders made minor tweaks due to available materials and budgets: brick sizes varied by region, which “explains changes in facade details,” and poorer provinces built smaller or simpler versions due to limited funds. In the same spirit, we will work with you to honor Thon’s artistic intent while fully updating the technical specifications. The result will be a church that is both historic in beauty and safe, efficient, and legal by today’s standards.
Download the Original Thon Album & Start Your Church Project
Ready to take the next step? This is a rare chance to build an Orthodox church inspired by one of history’s great architects – Konstantin Thon, creator of Moscow’s Cathedral of Christ the Saviour. To help you explore this further, we are offering a free download of Thon’s original 1850s album of model church designs (in PDF form). Simply submit your contact details through our form, and you’ll receive the album. Immerse yourself in the very pages that guided the construction of 1,000+ churches from St. Petersburg to Siberia – now translated and ready to guide your project in America.

The Cathedral of Christ the Saviour in Moscow, designed by Konstantin Thon (very top photo circa 1903). Thon’s album of church designs captures the essence of this grand Neo-Byzantine style. By downloading the album, you can view the actual plans used to build such iconic churches and envision how a similar Orthodox church design could be realized for your community in the USA.
Contact me for architectural assistance in adapting and implementing these designs. I am specializes in historic church architecture and will gladly work with your clergy and building committee to customize Thon’s blueprints to your local needs.
Bring a piece of Orthodox history to life in your congregation. By building a church based on Konstantin Thon’s designs, you honor generations of faith and craftmanship. This is more than a construction project – it’s a mission. It’s about creating a holy space that links your American parish to the legacy of Orthodox church design stretching back to the Tsars and the Byzantine emperors. Download the album, get in touch with me, and let’s begin the journey of raising a timeless house of worship for the glory of God.
Take the first step now – fill out the form to receive Konstantin Thon’s Model Church Designs Album and a consultation. Together, we will transform these historic plans into your community’s future spiritual home. This is a once-in-a-lifetime opportunity to build with the inspiration of a master architect and the blessing of tradition. Don’t miss it!